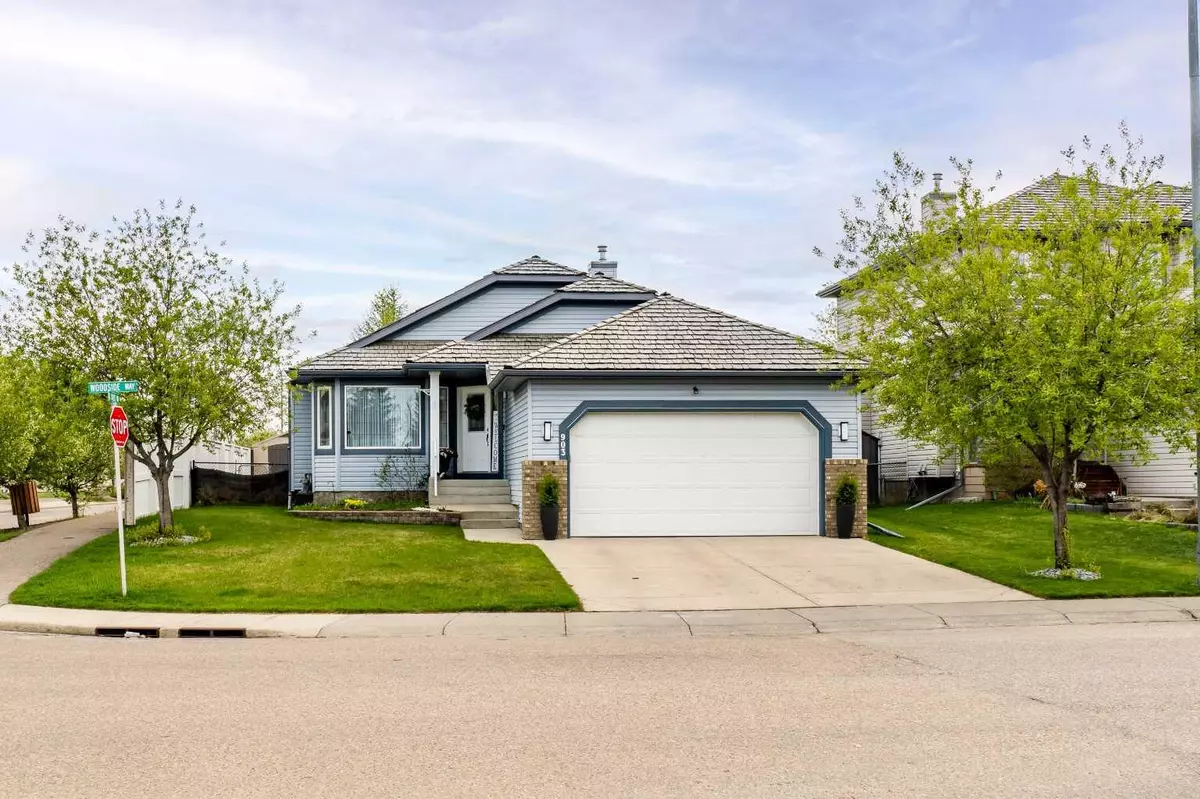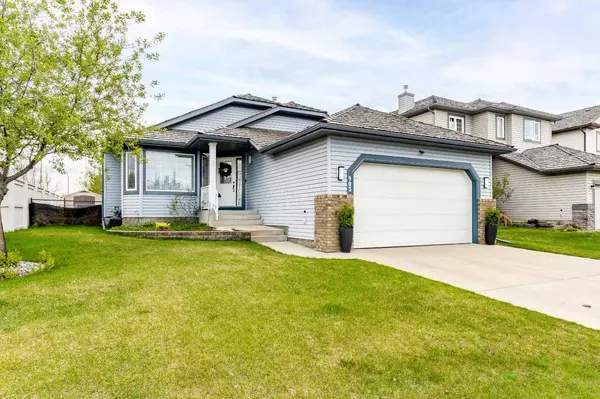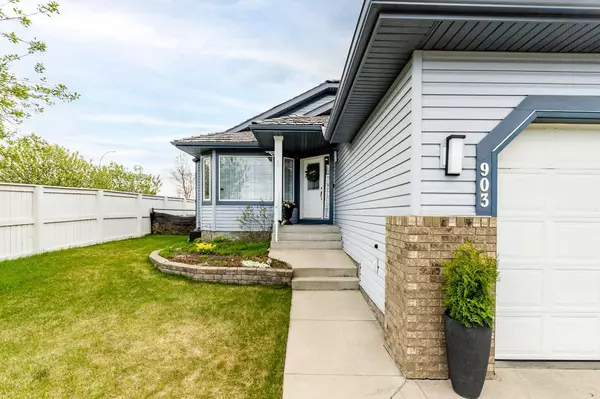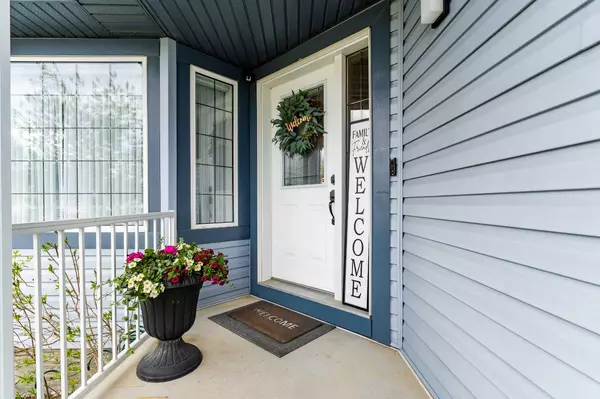$650,000
$650,000
For more information regarding the value of a property, please contact us for a free consultation.
4 Beds
3 Baths
1,420 SqFt
SOLD DATE : 05/31/2024
Key Details
Sold Price $650,000
Property Type Single Family Home
Sub Type Detached
Listing Status Sold
Purchase Type For Sale
Square Footage 1,420 sqft
Price per Sqft $457
Subdivision Woodside
MLS® Listing ID A2131265
Sold Date 05/31/24
Style Bungalow
Bedrooms 4
Full Baths 3
Originating Board Calgary
Year Built 2002
Annual Tax Amount $3,697
Tax Year 2023
Lot Size 5,575 Sqft
Acres 0.13
Property Description
Welcome to this gorgeous upgraded 1420 sq ft bungalow where you will feel like you are right at home. There is a great view of the 11th hole green from not only the large composite deck and brick patio but also from the living room. Dream kitchen has newer cabinets and 3 large granite counter top areas including large island, built in dishwasher, ceramic top oven, fridge and even a water distiller. Kitchen and dining room with gleaming hardwood floors overlook a beautiful living room with cathedral ceilings and a 3 sided gas fireplace. Hallway with gleaming hardwood floors leads to a 4pc main bath, a huge primary bedroom with oversize walkin closet and a spa like 5 pc ensuite with very large jetted tub, a full size tiled stall shower plus vanity with double sinks. Large 2nd bedroom with french doors, large bright bay window, that doubles as an office. Main floor laundry room,Basements features a large recroom and family area with gorgeous laminate flooring throughout . 2 large bedrooms with the same high quality laminate and double closets. Just down the hall is a 4 pce bath with large tiled shower, jetted tub. There is also a big storage area and mechanical room plus a cold room ideal for food storage or that fine wine. Basement was developed with all required permits and inspections. Other great features of this home include central air, central vacuum and accessories, Beautiful fenced landscaped with beautiful flower beds and loads of perennials, Dog run, double attached garage, wood shingle roof on home and garage, storage shed. Call your favourite realtor today to view this home
Location
State AB
County Airdrie
Zoning R1
Direction N
Rooms
Other Rooms 1
Basement Finished, Full
Interior
Interior Features French Door, Open Floorplan, Pantry, Vaulted Ceiling(s)
Heating Forced Air, Natural Gas
Cooling Central Air
Flooring Carpet, Hardwood, Tile
Fireplaces Number 1
Fireplaces Type Gas, Three-Sided
Appliance Dishwasher, Electric Stove, Garage Control(s), Microwave, Range Hood, Water Distiller, Window Coverings
Laundry Main Level
Exterior
Parking Features Double Garage Attached, Front Drive, Garage Door Opener
Garage Spaces 2.0
Garage Description Double Garage Attached, Front Drive, Garage Door Opener
Fence Fenced
Community Features Golf, Park, Playground, Schools Nearby, Shopping Nearby, Street Lights
Roof Type Cedar Shake
Porch Deck
Lot Frontage 45.0
Exposure N
Total Parking Spaces 4
Building
Lot Description Backs on to Park/Green Space, Corner Lot, Dog Run Fenced In, Front Yard, Lawn, No Neighbours Behind, Landscaped, Street Lighting, On Golf Course, Paved, Rectangular Lot
Foundation Poured Concrete
Architectural Style Bungalow
Level or Stories One
Structure Type Brick,Vinyl Siding,Wood Frame
Others
Restrictions None Known
Tax ID 84592849
Ownership Private
Read Less Info
Want to know what your home might be worth? Contact us for a FREE valuation!

Our team is ready to help you sell your home for the highest possible price ASAP

"My job is to find and attract mastery-based agents to the office, protect the culture, and make sure everyone is happy! "







